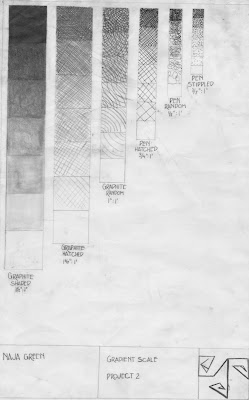Frank Lloyd Wright's home in Oak Park
Frank Lloyd Wright's Robbie House, Chicago
Frank Lloyd Wright's Falling Water, Pennsylvania
The Arts and Crafts movement was created when machinery began to flourish. Those who believed machinery would corrupt art and the art of design were apart of the arts and crafts movement, Frank Lloyd Wright being amongst them. Parallel to Morris as his protege, Frank Lloyd Wright's influence on the American Arts and Crafts movement was very well known. He believed the foundation for a modern home or building had to derive from a single idea. Frank Lloyd Wright believed the U.S. needed its own design for their homes. As evident in the photos displayed, his inspiration/idea was to extend the homes using horizontal panels and separators. Such a simple concept of horizontals created these modern homes. As we have learned the whole semester, the foundation for design has came from the simplest things we see. The sun was the inspiration for Stonehenge and all the horizontal lines we see around us was the idea that inspired Frank Lloyd Wright's homes.
Sources:
1. http://designcrave.com/2009-04-02/famous-architects-homes/
2. http://www.google.com/imgres?um=1&hl=en&biw=1024&bih=538&tbm=isch&tbnid=V3MZ_mmuClEscM:&imgrefurl=http://www.wright-house.com/frank-lloyd-wright/fallingwater-pictures/photos-of-fallingwater.html&docid=aglbqDzeuVO1LM&imgurl=http://www.wright-house.com/frank-lloyd-wright/fallingwater-pictures/large-fallingwater-photos/high-resolution/26SW-falling-water-path3-L.jpg&w=1024&h=1536&ei=opZ8T7y6CsOSgQf7_eneCw&zoom=1&iact=hc&vpx=794&vpy=108&dur=93&hovh=275&hovw=183&tx=138&ty=289&sig=1
14243870751919130850&page=7&tbnh=171&tbnw=136&start=70&ndsp=12&ved=1t:429,r:3,s:70,i:351
3. http://www.gowright.org/









































